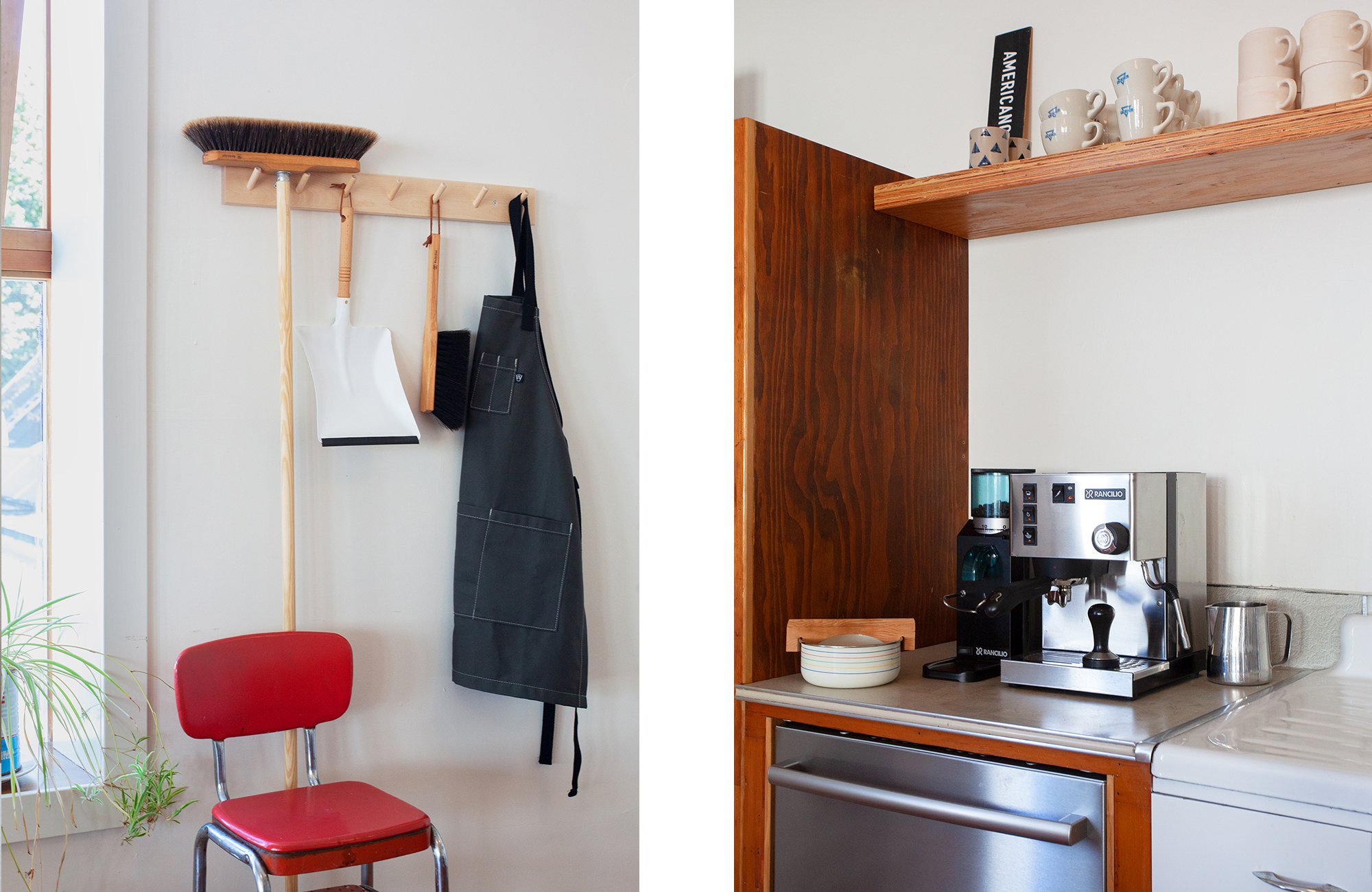Y DORMITORY
The Y DORMITORY is a unique private vacation lodging in downtown Astoria, located on the top floor of the recently renovated former YMCA. Featuring a well equipped kitchen, 2 bathrooms, 5 bedrooms and a spacious living area, the Y DORMITORY brings together thoughtful design, comfort and the playfulness of a summer camp. This 2500 sq ft 2nd-story-walk-up is an ideal base camp to discover the enchanting PNW, visit beautiful surrounding beaches and walk to all your favorite places within Astoria.
The Y DORMITORY sleeps up to 10 people and the entire apartment will be for you to enjoy.
It is a perfect place for multiple families or a group of friends.
Located in The Y ASTORIA on the southern edge of downtown, there is ample street parking right outside the door and most everything is within walking distance, with Reach Break and Fort George Brewery visible from the window and the Sunday Farmers Market right across the street.
On the ground floor of The Y ASTORIA is Gathered Bakeshop & Market for your sweets and household staples and Shift + Wheeler’s retail and studio, making beautiful durable bags and clothing.
For more information and availability check here.
If you have any questions please don’t hesitate to contact us through the Y ASTORIA.
All rooms are spacious and light with thoughtful details, design and comfortable beds.
This large southern bedroom has black out blinds and a beautiful armoire we found at Vintage Hardware in Astoria, Oregon.
The living room has a large dinner table seating 10 people, a cozy hang out and a table for kids to play at.
In the large and well equipped kitchen you can make your own cappuccino with the Rancilio espresso machine, fix a lovely dinner for your group of guests or enjoy breakfast in the morning sun at the kitchen bar.
The center room is a former Class Room and has two Twin XL beds, fun colorful details and beautiful light coming through the skylight.
One of two bathrooms with a special triple faucet cast iron sink, towel warmer, floating toilet and a walk in shower with lots of natural light.
Next to this bathroom is the washer and dryer.
Re-purposed three faucet sink, so you can brush your teeth together with two of your best buddies.
The only room that still has the original size of when this place was a YMCA dormitory. Dents of the single metal beds, that used to be in each dormitory room, are still visible in the refinished fir floors.
For this room we made some custom nightstands with integrated lighting.
Above the vintage dresser is a mirror made with a special silvering process and a silk screened image of the illustration Carson Ellis made for Fort George’s City of Dreams.
We found this kids table and chairs in the building when we purchased it. It is believed to be an original table from the daycare that used to be on the ground floor. Underneath dropped ceilings we found details of kids wall paper on the walls.
The large dinner table easily sits 10 people and can be transformed into a ping pong table.
The Y DORMITORY has an open kitchen so you can prepare your meal, while your friends or family hang out in the living area or at the kitchen bar. Though remodeled this kitchen was original to the Y and over the years has fed countless YMCA guests.
Old details are there to remind us about the building’s history.
Our hand lettering background is found throughout the Y DORMITORY. This room shows some fun hand painted letter samples.
One of five bedrooms of the Y DORMITORY. All rooms have comfortable beds to help you sleep long and sound.
The second bathroom has the same beautiful floor tile design, two sinks on a custom walnut wooden counter and a skylight.
The walnut slab has beautiful details showing the seam where two different kinds of walnut trees were grafted together as saplings.
In this bathroom you can shower under the sky.
Original lettering on the old fir doors.
The large corner room has lots of windows bringing in natural light, a vintage teachers desk and a cozy love seat.
All the windows in this room can be darkened with black out blinds.
Different artworks can be found throughout the apartment. Left: A selection of photo prints by artist Wytske van Keulen. Right: Silk-screened poster made by Astoria Design Studio for Earth Day.
The large southern bedroom has a desk to read, draw, write or work on. Above the desk is a silkscreen printed poster designed and printed by Astoria Design Studio who work from the adjacent Y Gymnasium.
If you look very closely, the two doors entering the Y DORMITORY hallways show ghost images from when the upstairs was still an actual dormitory.
The spacious kitchen has all the convenient appliances you need to make a large feast or a simple meal.
A little art work by Astoria Design Studios welcomes our guests in the spacious entryway. Old lockers from the basement locker room and a copy of the original blue prints.
Y DORMITORY front door with gilded lettering and beautiful detailed door knob.
You will enter by using the smart lock with your own personal entry code.
For more information and availability check here or contact us through the Y ASTORIA.

































